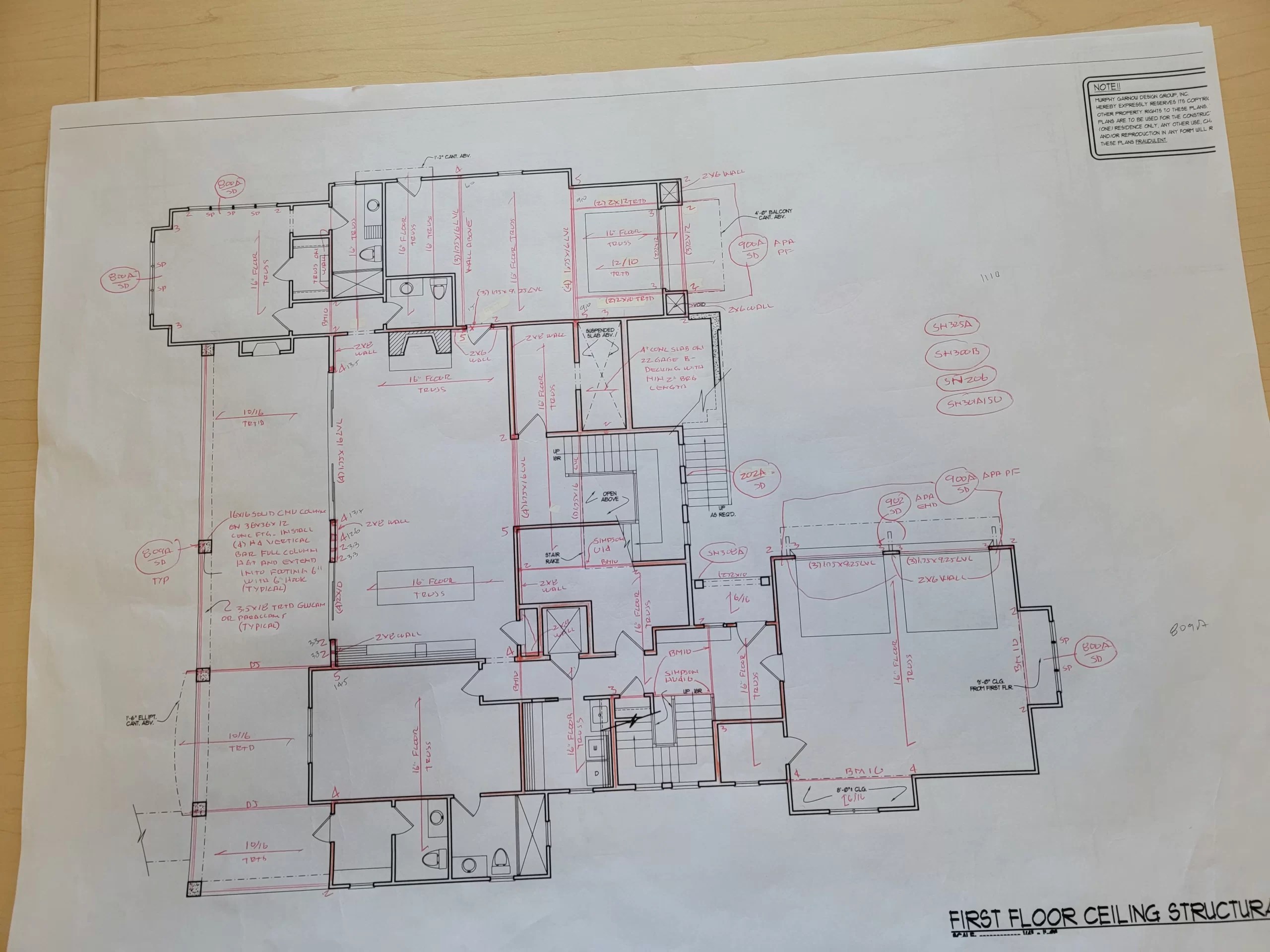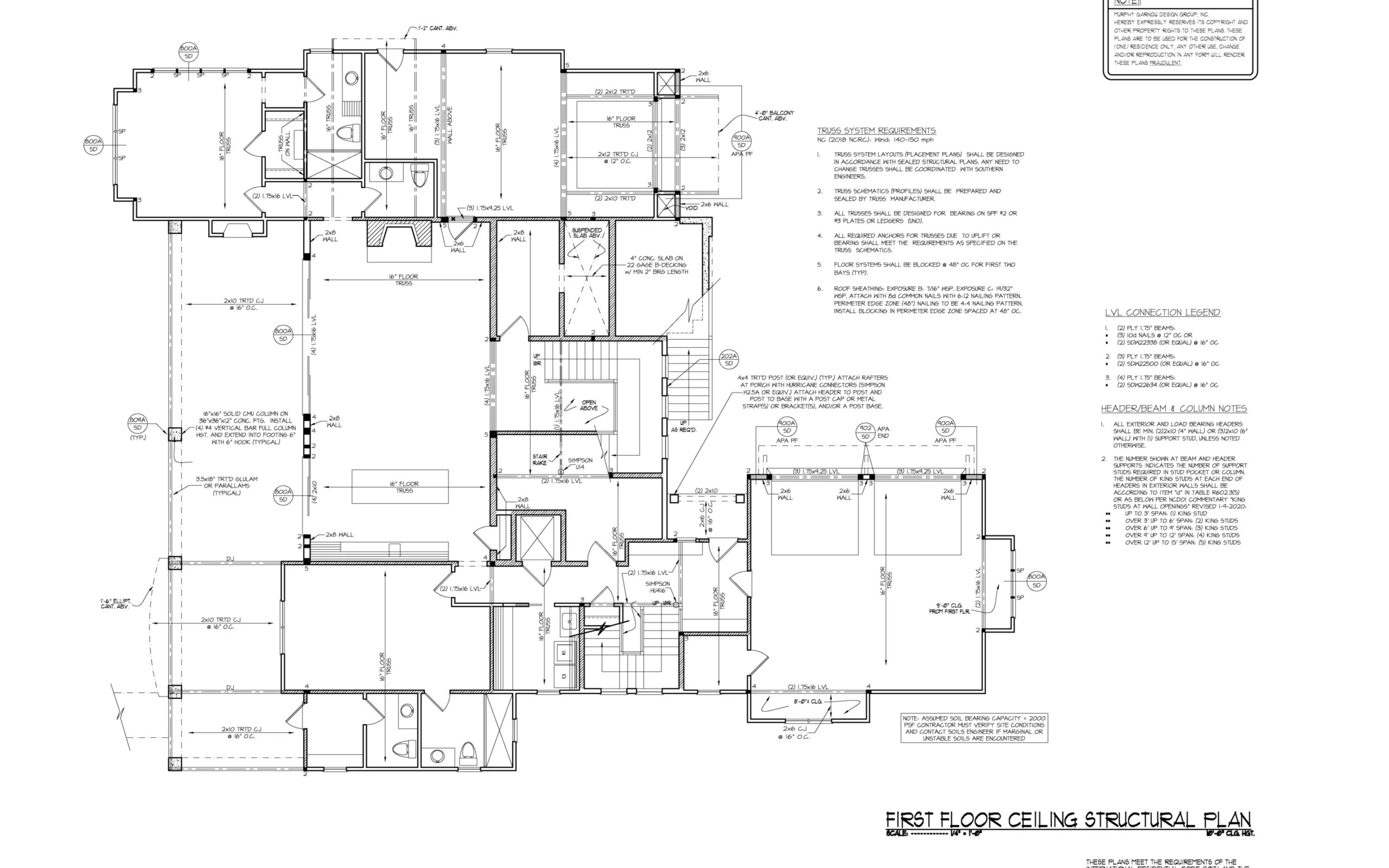HandToCAD – Professional CAD Drafting Services – Since 2005
Proudly serving CAD Drawing and cad Drafting Services for over two decades – US based and boasting among the lowest priced cad drafting services
Hand To CAD – CAD Drafting Services since 2005
We are a U.S.-based team offering CAD drafting services at average costs of less than $10/hour. Exact pricing is provided before drafting begins.
We convert all aspects of your drawings, including elevations, floor plans, electrical layouts, detail sheets, architectural and structural plans, and more.
All work is manually redrawn using your layers, styles, and standards—or ours, if you prefer—with precision dimensioning and high accuracy. The final result is a CAD replica of your original. We use AutoCAD 2022 and can deliver files in any prior version or alternative drafting formats as needed.
Completed files are delivered via email in both .dwg and .pdf formats, unless you request a different format.
Hand-Only Conversion
Our services do not rely on raster-to-vector software. Instead, we fully convert your drawings manually, as if we were the original designer or architect. This significantly reduces your long-term costs. Unlike automated raster-to-vector methods—which are often inaccurate and not suitable for construction—our conversions are tailored for precision, accuracy, and professional use. We do not use raster-to-vector conversion at any stage.


What Can Hand to CAD Drafting Services Do for You?
We follow your exact specifications—whether it’s layers, text styles, symbols, title blocks, scales, hatching, custom linetypes, viewports, x-refs, z-values, polygon layers, or attributed blocks. No drawing is too complex or detailed. We handle as-builts, sketches, markups, and oversized sheets with ease.
If you provide field notes, we’ll incorporate them directly into your CAD files. We can also merge multiple sheets into a single CAD file using edge-to-edge matching or overlay techniques.
Dimensionally accurate – We match the dimensions shown on the drawing. Dimensions shown on the original are included in the CAD file. Any discrepancies will be addressed.
Scale – We match the scale, if they are shown. If they are not shown then we match the original print scale or raster image.
Text – 100% accurate and consistent text.
QC – Each CAD file is completely checked and are guaranteed accuracy using repeat checking procedures.
Titleblock – We insert a standard titleblock with basic information to identify the drawing which you can either keep or we can use the titleblock drawn.
Areas drawn – We draw everything shown on the drawing except for signatures, approval stamps, crossed-out text, and crossed-out views. By eliminating these areas (which many customers don’t want anyway) we can keep your costs as low as possible.
Layers – We use standard layers (such as AIA) for clear separation of information.
Linetypes, blocks, hatching – We add these to exactly match the original.







